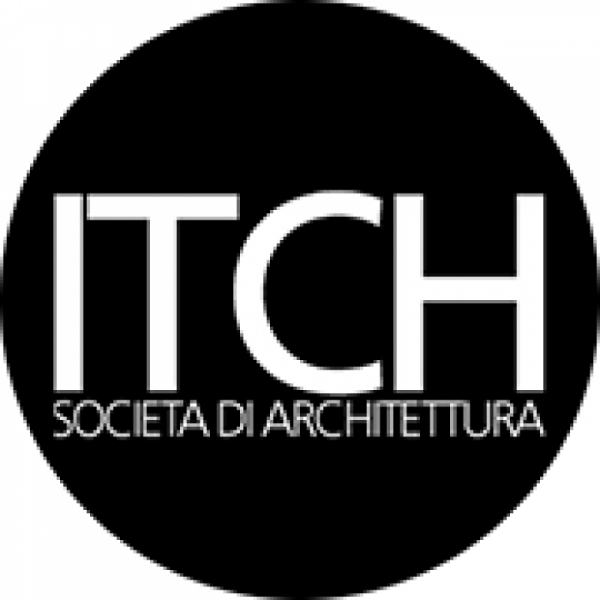
The qualified counselors CA&A deal with resource management and performance of the technological system of the property. Their goal is to present an operational project of the technological system that matches the quality over time during the building process. The system is organized into several sections that deal, in a coordinated way, with different construction areas. In regards quality issues over time of the building, it is determined through a close dialogues between all the other operators involved in the project, from the architect to the underwriters of the work, without forgetting the owner with his/her specific requirements. The quality of the planned construction, verified during its review, will be guaranteed in your property.
Services offered by Swissed in collaboration with CA&A
- Management of energy resources, of the environmental aspects and sustainability
- Costing and estimates of planning heating system, sanitary ware, air conditioning, refrigeration and steam.
- Thermal protection
- Hygrometric protection
- Acoustic protection in order to prevent the transmission of noise and vibration
- Fire protection
- Protection from pollutants
- Surveys, examinations and diagnostics of constructive pathologies



